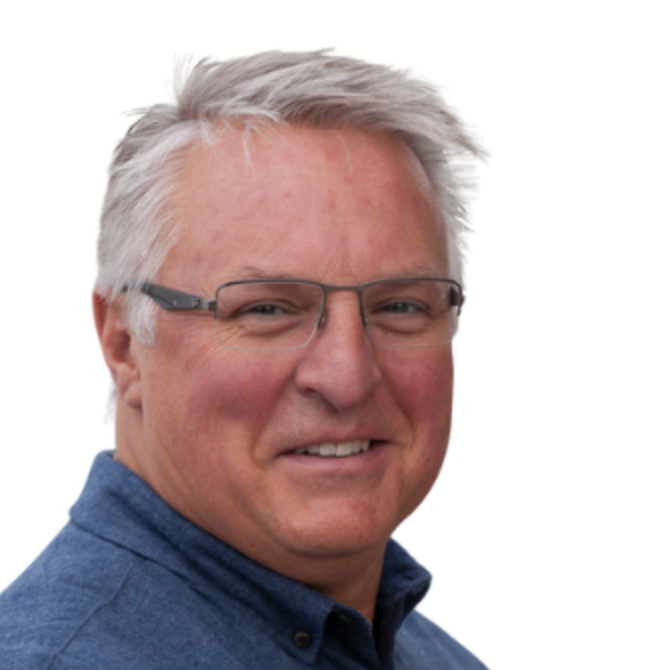108 Walden Rise SE Calgary, AB T2X4E9

UPDATED:
Key Details
Property Type Single Family Home
Sub Type Freehold
Listing Status Active
Purchase Type For Sale
Square Footage 2,107 sqft
Price per Sqft $370
Subdivision Walden
MLS® Listing ID A2260192
Bedrooms 3
Half Baths 1
Year Built 2015
Lot Size 4,337 Sqft
Acres 0.09958347
Property Sub-Type Freehold
Source Calgary Real Estate Board
Property Description
Location
Province AB
Rooms
Kitchen 1.0
Extra Room 1 Main level 8.58 Ft x 5.42 Ft Other
Extra Room 2 Main level 7.92 Ft x 11.00 Ft Dining room
Extra Room 3 Main level 15.67 Ft x 13.00 Ft Eat in kitchen
Extra Room 4 Main level 12.08 Ft x 12.58 Ft Kitchen
Extra Room 5 Main level 8.17 Ft x 8.17 Ft Other
Extra Room 6 Main level 4.58 Ft x 4.83 Ft 2pc Bathroom
Interior
Heating Forced air,
Cooling None
Flooring Carpeted, Ceramic Tile, Hardwood
Fireplaces Number 1
Exterior
Parking Features Yes
Garage Spaces 2.0
Garage Description 2
Fence Fence
View Y/N Yes
View View
Total Parking Spaces 2
Private Pool No
Building
Story 2
Others
Ownership Freehold
GET MORE INFORMATION





