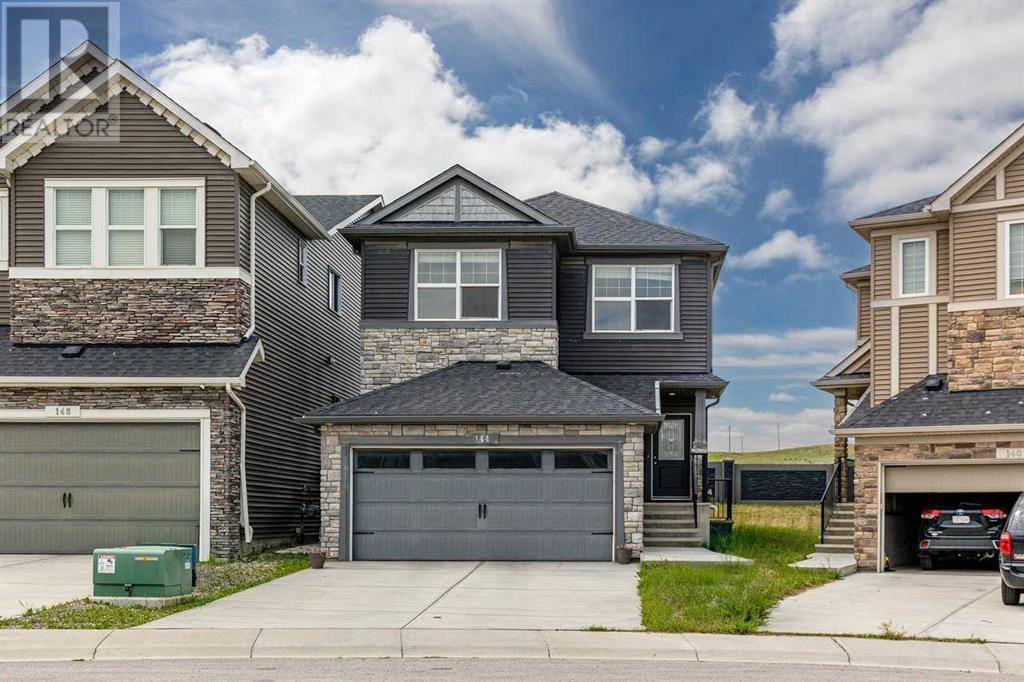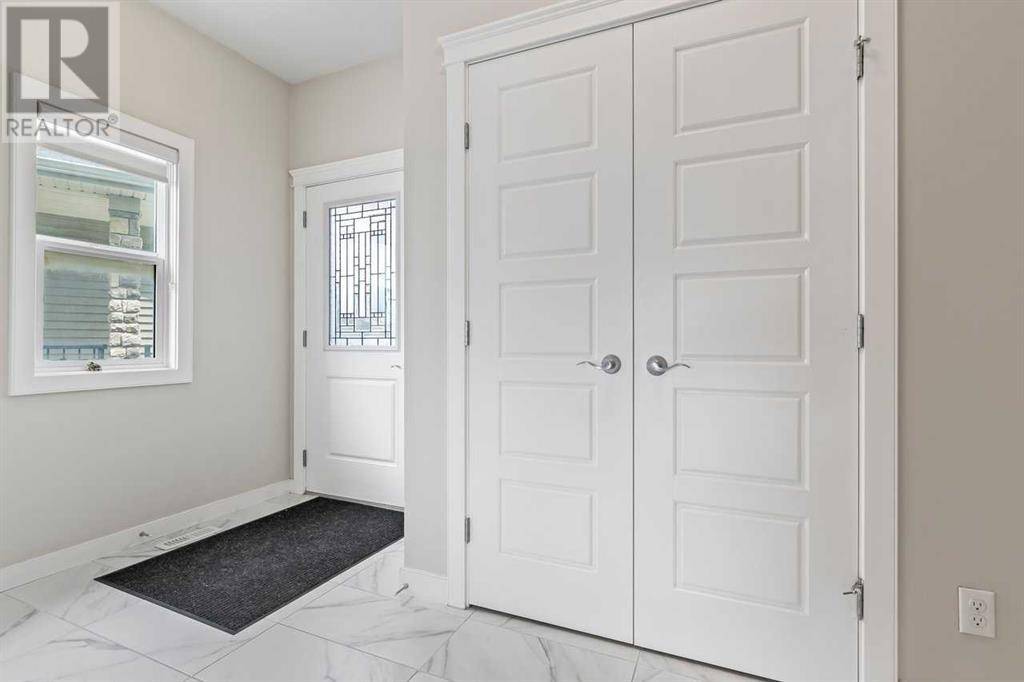144 Nolancrest Circle NW Calgary, AB T3R0T7
UPDATED:
Key Details
Property Type Single Family Home
Sub Type Freehold
Listing Status Active
Purchase Type For Sale
Square Footage 1,997 sqft
Price per Sqft $363
Subdivision Nolan Hill
MLS® Listing ID A2235983
Bedrooms 3
Half Baths 1
Year Built 2016
Lot Size 3,552 Sqft
Acres 0.08154478
Property Sub-Type Freehold
Source Calgary Real Estate Board
Property Description
Location
Province AB
Rooms
Kitchen 1.0
Extra Room 1 Second level 8.25 Ft x 4.92 Ft 4pc Bathroom
Extra Room 2 Second level 9.25 Ft x 8.50 Ft 5pc Bathroom
Extra Room 3 Second level 10.50 Ft x 12.83 Ft Bedroom
Extra Room 4 Second level 12.17 Ft x 10.08 Ft Bedroom
Extra Room 5 Second level 19.33 Ft x 14.50 Ft Bonus Room
Extra Room 6 Second level 5.25 Ft x 6.42 Ft Laundry room
Interior
Heating Forced air
Cooling None
Flooring Carpeted, Ceramic Tile, Laminate
Fireplaces Number 1
Exterior
Parking Features Yes
Garage Spaces 2.0
Garage Description 2
Fence Fence, Partially fenced
View Y/N No
Total Parking Spaces 4
Private Pool No
Building
Story 2
Others
Ownership Freehold
Virtual Tour https://youriguide.com/n9vk3_144_nolancrest_cir_nw_calgary_ab/




