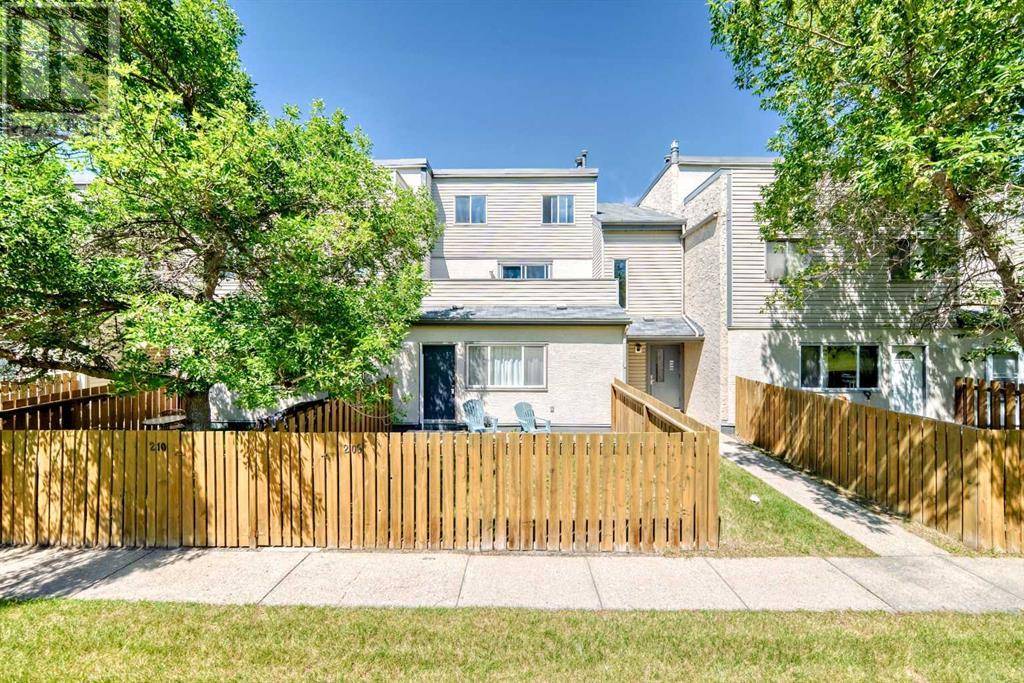209, 1540 29 Street SW Calgary, AB T2N4M1
UPDATED:
Key Details
Property Type Townhouse
Sub Type Townhouse
Listing Status Active
Purchase Type For Sale
Square Footage 912 sqft
Price per Sqft $358
Subdivision St Andrews Heights
MLS® Listing ID A2235477
Bedrooms 2
Condo Fees $507/mo
Year Built 1978
Property Sub-Type Townhouse
Source Calgary Real Estate Board
Property Description
Location
Province AB
Rooms
Kitchen 1.0
Extra Room 1 Main level 5.92 Ft x 5.25 Ft Other
Extra Room 2 Main level 15.17 Ft x 10.00 Ft Primary Bedroom
Extra Room 3 Main level 11.08 Ft x 8.92 Ft Bedroom
Extra Room 4 Main level 5.25 Ft x 2.75 Ft Laundry room
Extra Room 5 Main level 5.92 Ft x 3.75 Ft Other
Extra Room 6 Main level 9.25 Ft x 5.00 Ft 4pc Bathroom
Interior
Heating Forced air,
Cooling None
Flooring Ceramic Tile, Hardwood, Slate
Exterior
Parking Features No
Fence Fence
Community Features Pets Allowed
View Y/N No
Total Parking Spaces 1
Private Pool No
Building
Story 1
Others
Ownership Condominium/Strata




