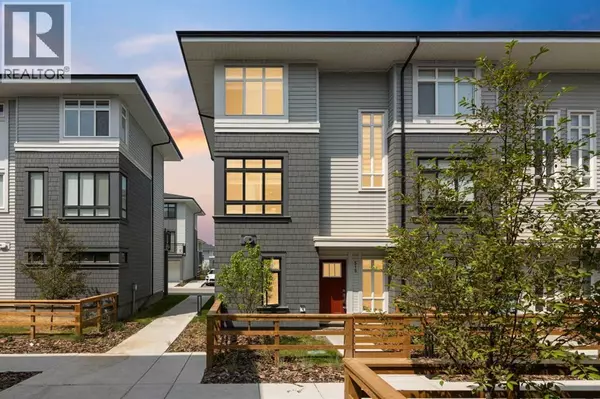519, 857 Belmont Drive SW Calgary, AB T2X4P2
UPDATED:
Key Details
Property Type Condo
Sub Type Condominium/Strata
Listing Status Active
Purchase Type For Sale
Square Footage 1,334 sqft
Price per Sqft $337
Subdivision Belmont
MLS® Listing ID A2230335
Bedrooms 3
Half Baths 1
Condo Fees $202/mo
Year Built 2021
Property Sub-Type Condominium/Strata
Source Calgary Real Estate Board
Property Description
Location
Province AB
Rooms
Kitchen 1.0
Extra Room 1 Second level 4.50 Ft x 6.17 Ft 2pc Bathroom
Extra Room 2 Second level 13.58 Ft x 7.58 Ft Dining room
Extra Room 3 Second level 12.17 Ft x 11.00 Ft Kitchen
Extra Room 4 Second level 13.58 Ft x 11.75 Ft Living room
Extra Room 5 Third level 5.00 Ft x 8.08 Ft 3pc Bathroom
Extra Room 6 Third level 4.92 Ft x 8.08 Ft 4pc Bathroom
Interior
Heating Forced air,
Cooling None
Flooring Carpeted, Tile, Vinyl Plank
Exterior
Parking Features Yes
Garage Spaces 2.0
Garage Description 2
Fence Fence
Community Features Pets Allowed With Restrictions
View Y/N No
Total Parking Spaces 2
Private Pool No
Building
Lot Description Landscaped
Story 2
Others
Ownership Condominium/Strata




