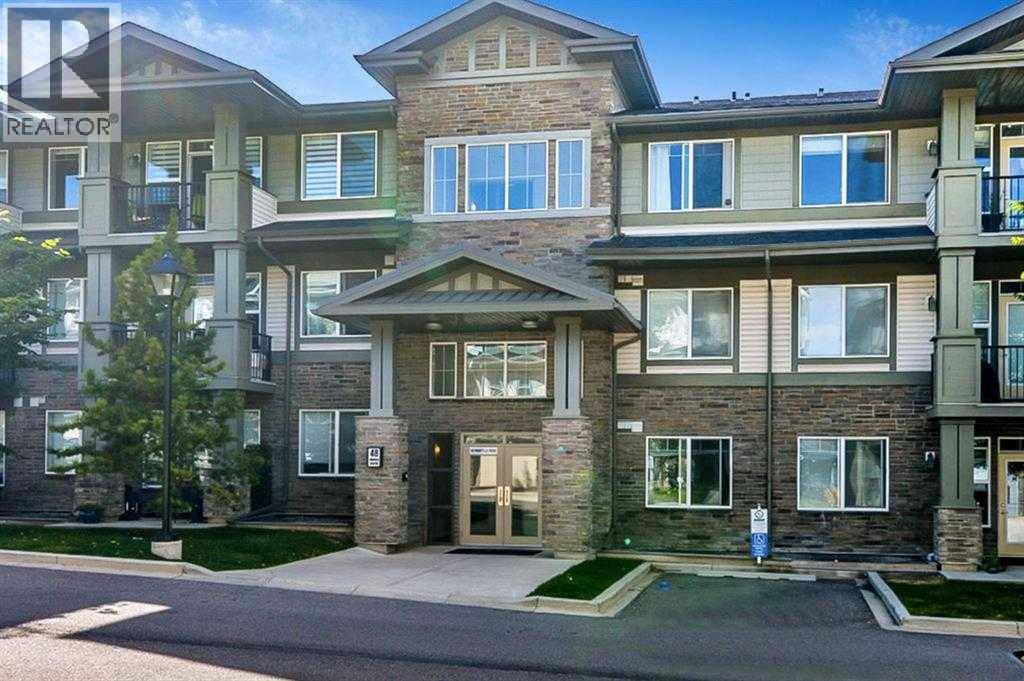109, 48 Panatella Road NW Calgary, AB T3K0V4
UPDATED:
Key Details
Property Type Condo
Sub Type Condominium/Strata
Listing Status Active
Purchase Type For Sale
Square Footage 806 sqft
Price per Sqft $353
Subdivision Panorama Hills
MLS® Listing ID A2227529
Bedrooms 2
Condo Fees $657/mo
Year Built 2011
Property Sub-Type Condominium/Strata
Source Calgary Real Estate Board
Property Description
Location
Province AB
Rooms
Kitchen 1.0
Extra Room 1 Main level 4.75 Ft x 8.42 Ft Other
Extra Room 2 Main level 12.50 Ft x 15.75 Ft Living room/Dining room
Extra Room 3 Main level 9.25 Ft x 9.33 Ft Kitchen
Extra Room 4 Main level 2.75 Ft x 3.17 Ft Laundry room
Extra Room 5 Main level 4.58 Ft x 5.50 Ft Storage
Extra Room 6 Main level 9.83 Ft x 11.33 Ft Primary Bedroom
Interior
Heating Baseboard heaters,
Cooling None
Flooring Carpeted, Laminate, Vinyl Plank
Exterior
Parking Features Yes
Community Features Pets Allowed With Restrictions
View Y/N No
Total Parking Spaces 1
Private Pool No
Building
Story 4
Others
Ownership Condominium/Strata




